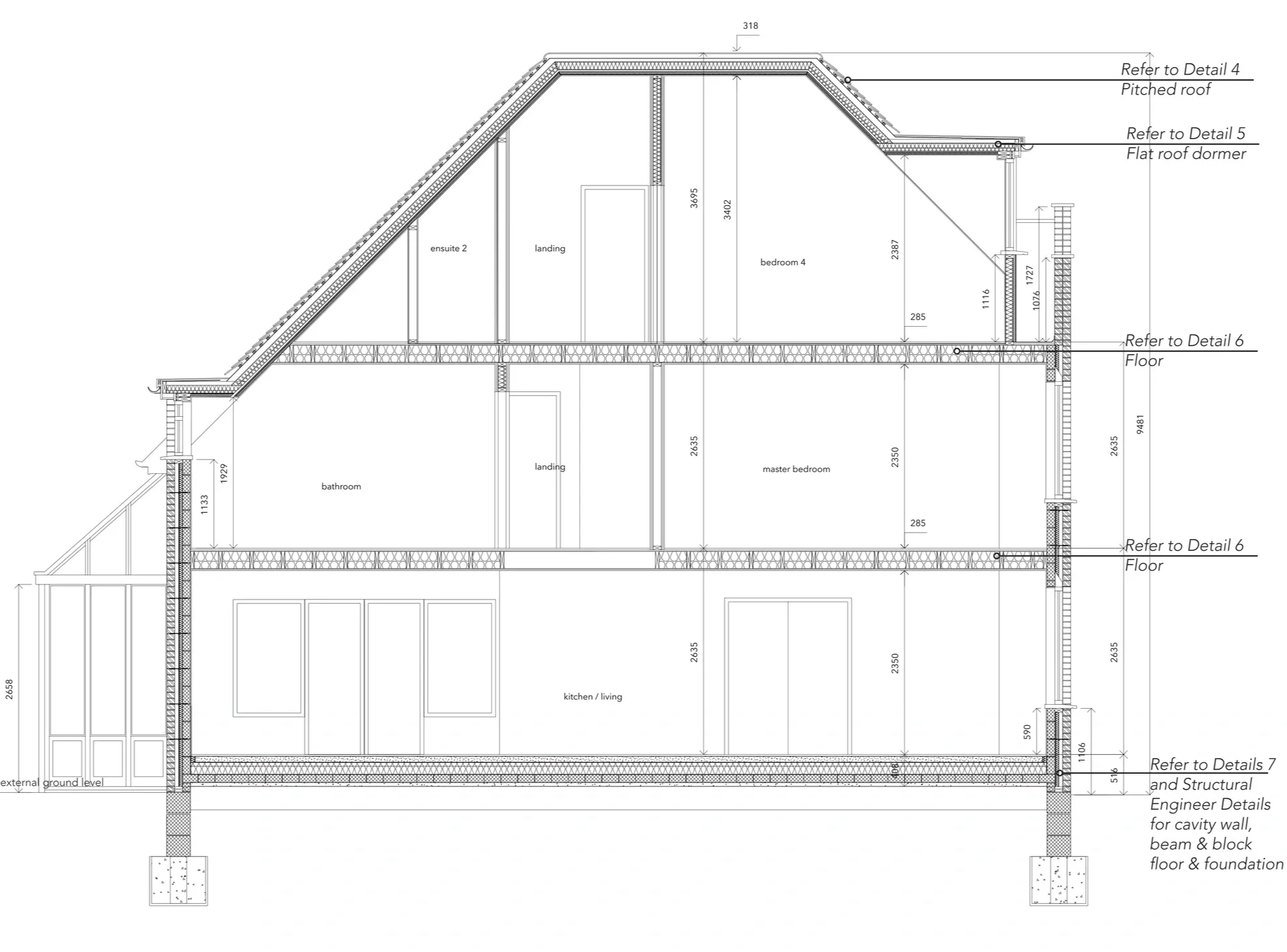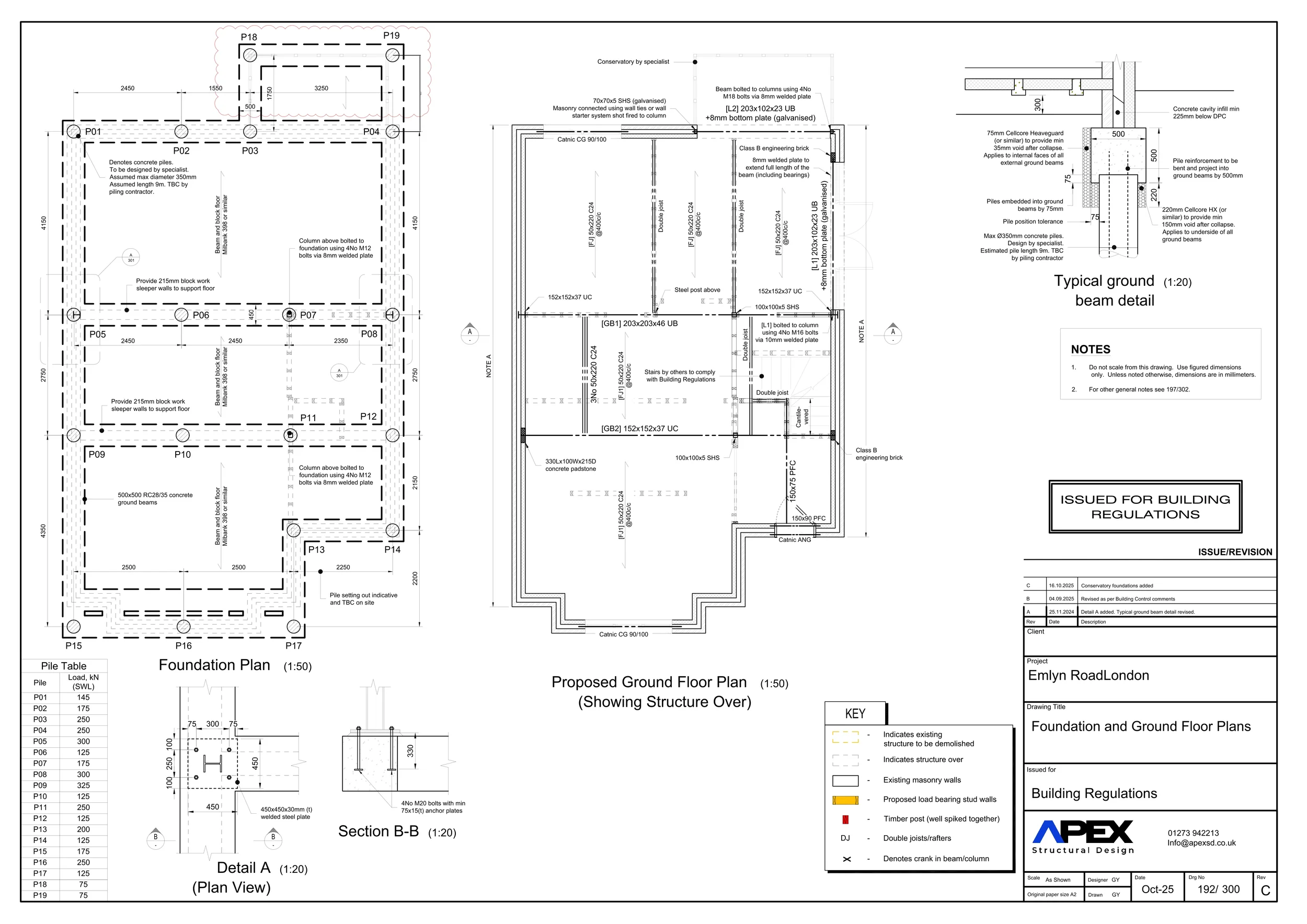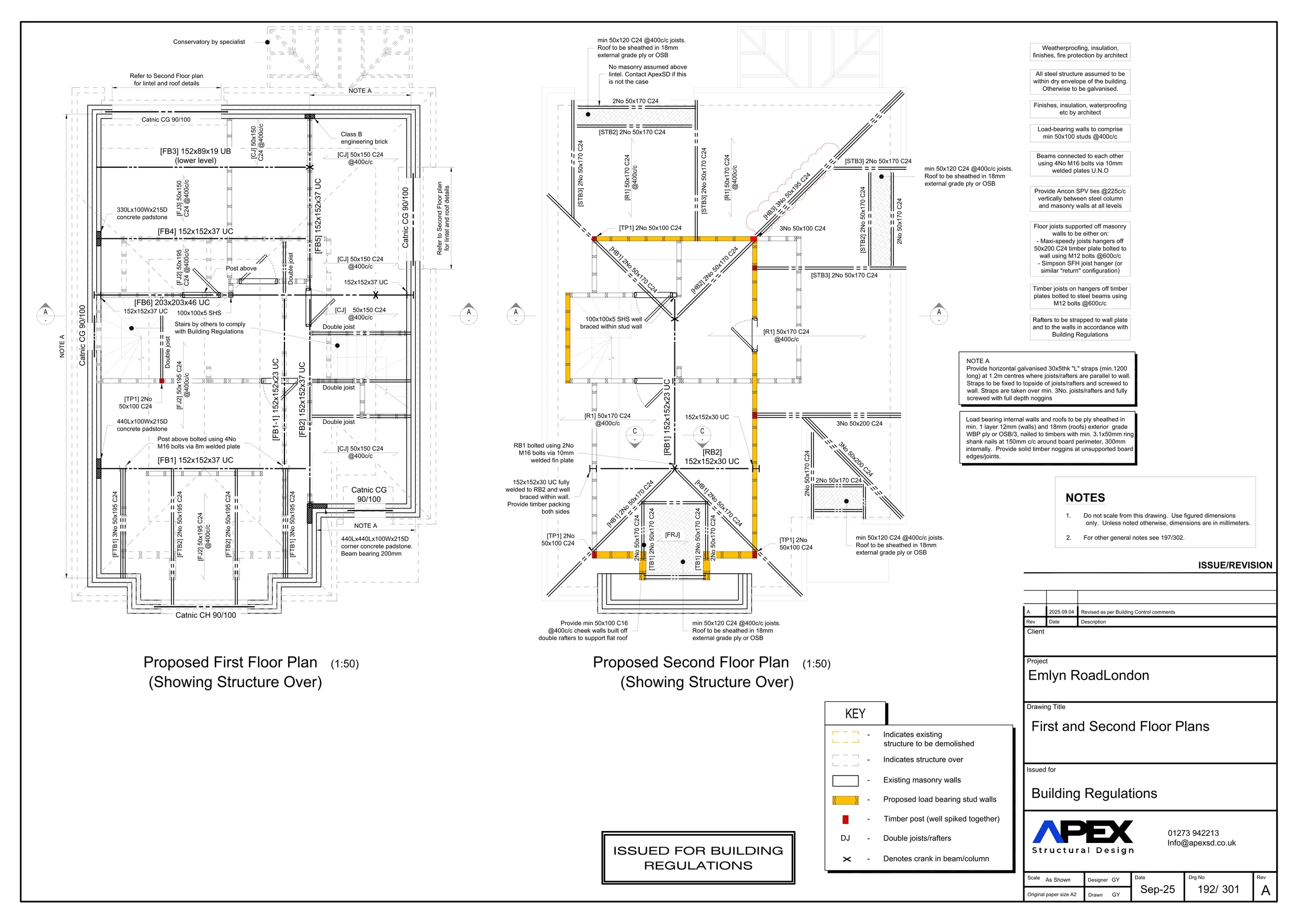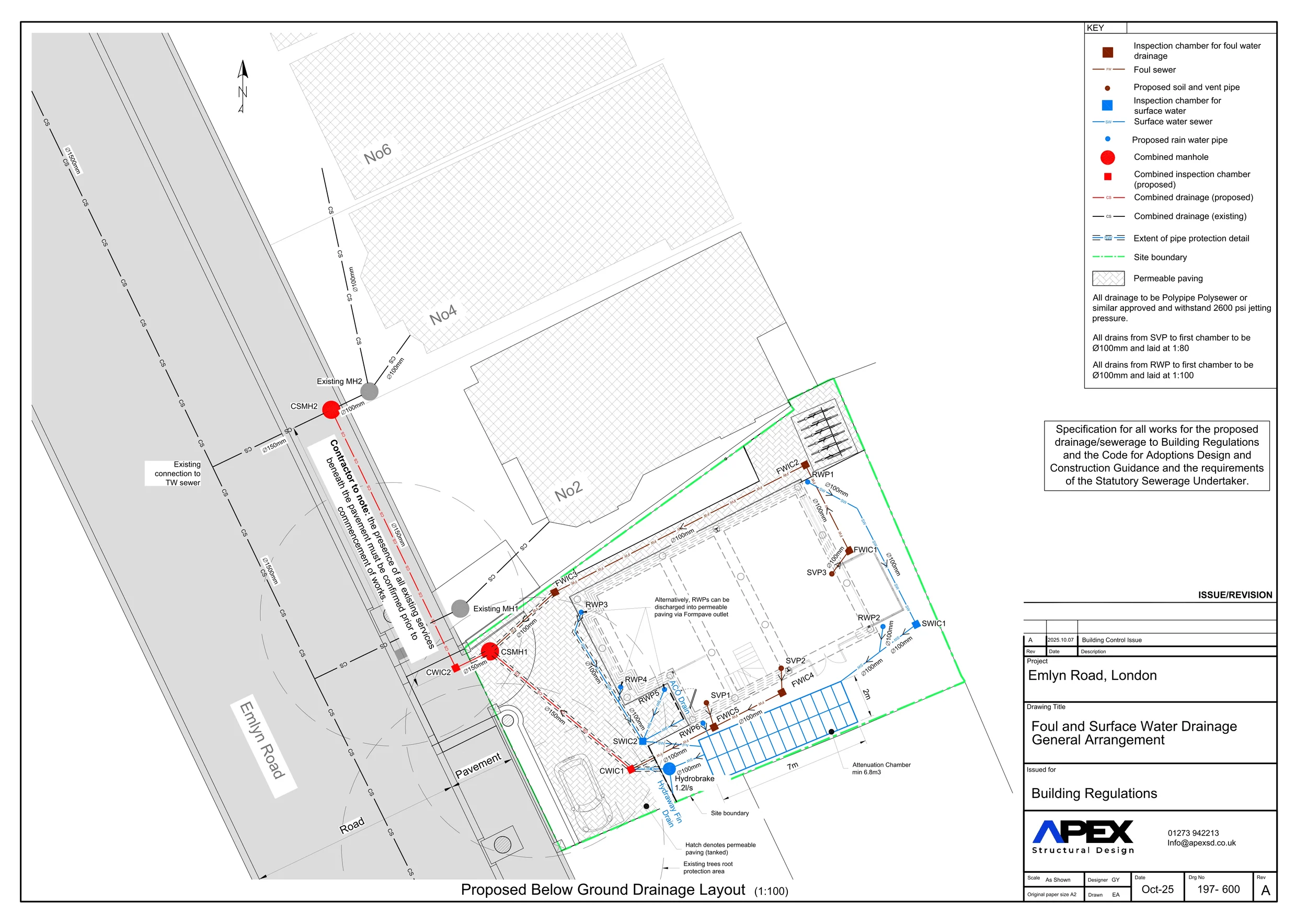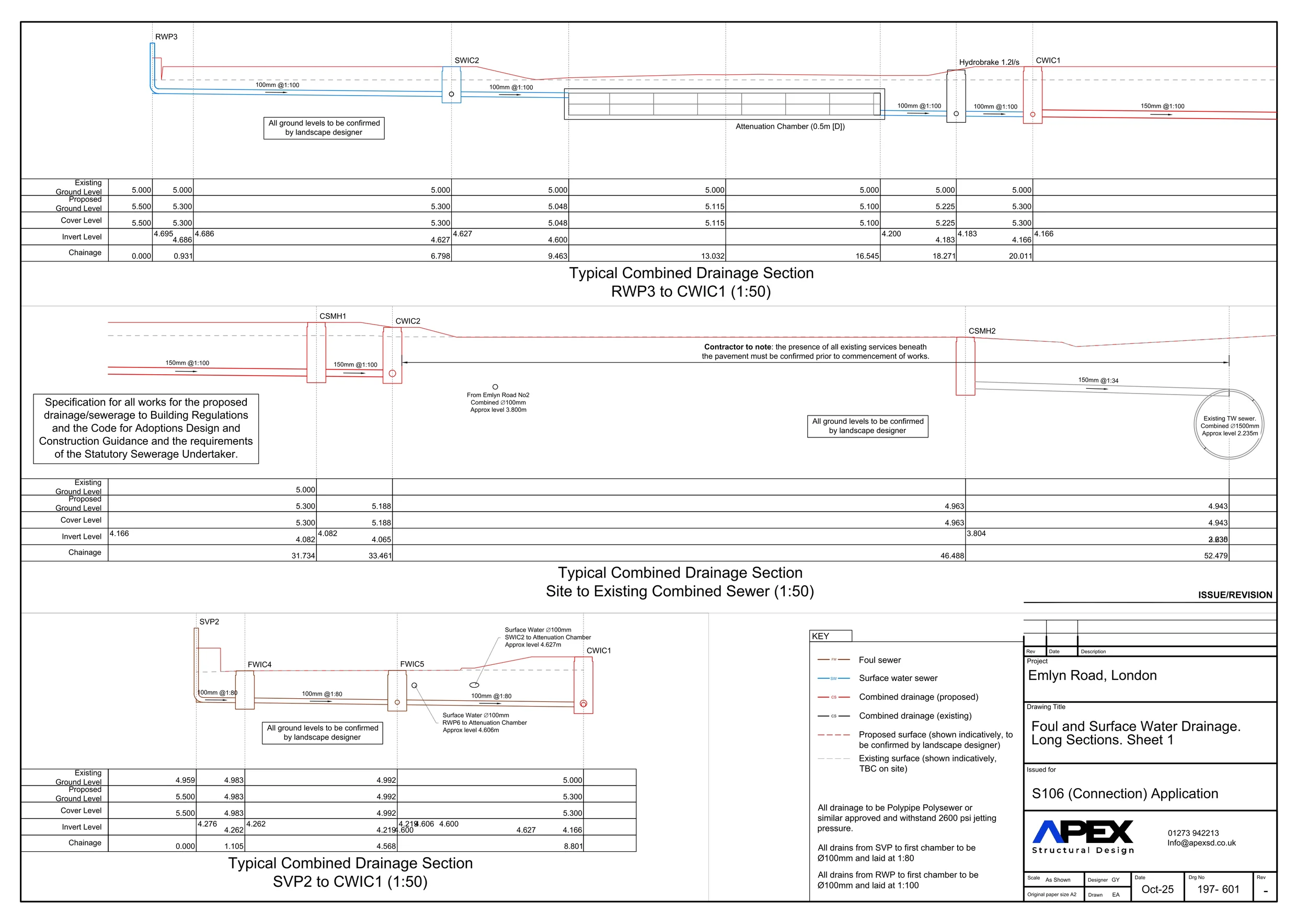Emlyn Road, London
Project Highlights
Structural and civil design for a three-storey detached dwelling featuring load-bearing masonry and a steel frame to form open internal layouts. Due to over 2 m of made ground and poor bearing conditions, foundations were designed as reinforced concrete ground beams on piles. The scope also included below-ground foul and surface water drainage design, which required resolving a complex connection approval process after Thames Water initially refused discharge to the nearest sewer.

